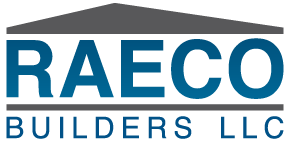Standing Seam Roof System
Nucor CFRTM is a standing seam roof system designed to withstand a diverse range of climates and demanding roof conditions presenting the building owner with a high quality, economical alternative to many other roofing systems. It is well-known within the industry as one of the best roof systems available for performance and weathertightness.
Our panels float on a system of sliding clips that allows it to accommodate thermal expansion and contraction, creating a roof system that satisfies four basic principles:
• Weathertightness
• Strength
• Erector Friendliness
• Cost Effectiveness
The Nucor CFR system is a functional roof that has been extensively tested to ensure the highest level of performance for weathertightness as well as structural integrity. When it comes to performance, Nucor CFR panels have been tested and approved by Factory Mutual®, Miami-Dade, and Underwriters Laboratories® for wind uplift as well as hail and
fire resistance.
The flexible options of the Nucor CFR system offer a number of cost effective design solutions. While designed to withstand the most extreme weather conditions, they are also aesthetically pleasing, providing a clean, attractive look for nearly any application.
State of the Art Design
Nucor CFRTM is a raised seam metal roof which is designed to “float” to accommodate thermal expansion and contraction. This is accomplished with concealed sliding clips which allow for up to 3" of expansion and contraction. The panel sidelap has factory applied mastic and can be completely erected with or without the use of electric seaming machines.
Flexible Seaming Options
Nucor CFR may be installed without the use of electric
seaming machines. However, an electric machine is available for use after roof installation, when required, due to high uplift conditions or specified criteria, but the seamer does not have to be run as the panels are installed. This seaming machine allows you to achieve the Nucor Vise Lock® and Nucor Vise Lock 360® installation options. In all cases, the roof is installed and hand crimped leaving the electric seaming to be accomplished safely and efficiently as one of the last steps of construction.
Non-Handed System
Nucor CFR is designed to allow the installer to erect the roof in either direction, providing flexibility to choose the most efficient starting points on the roof. Additionally, in most cases the installer has the option to install either the roof or wall system first.
Insulation Options
Nucor CFR is designed to work with a variety of insulation systems including fiberglass batt, rigid board with the use of a liner panel or decking. For increased thermal performance, consider adding our R-Boost insulation system. With R-Boost’s secondary layer of blanket insulation, you can double the insulation capacity in your roof.
These insulation options offer the builder and owner flexibility when choosing the best system to meet the functional needs of the building. It is recommended that some type of insulation be used with all CFR systems to prevent wind flutter or damage due to the effects of condensation.
Unique Fastener Locations
At the eave and ridge locations, fasteners are uniquely placed outside the building envelope, greatly reducing the chance for water penetration into the building.
Panel Splice Detail
Panel splices have been designed to occur away from the purlin or joist so that normal tolerance found in construction will not hinder installation of the system. The continuous endlap design provides continuity as well as reduced handling of panels during installation.
Factory Dimpled and Notched
Nucor CFR panels are factory dimpled and notched to aid the installer in providing a weathertight fit. Dimples indicate fastener placement at the end lap and aid against fastener walking.
Solid Seam Design
Our seam profile is intentionally stout to provide flexibility in the field as well as a positive lock by the electric seamer, when the seamer is required. This all but eliminates the possibility
of the seamer malfunctioning and damaging the seam.
Roof Top Units
Roof top units and roof penetrations are allowed but should be kept to a minimum and be clearly identified on the Nucor order documents including size, location, and weight.
Refer to the NBS Product & Engineering Manual for specific information concerning framing and flashing options, at www.nucorbuildingsystems.com.
High-Performance Finishes
Nucor CFR is Galvalume® and multiple high-performance painted finishes, as a standard, with custom colors available as special-order. Consult your local NBS plant for specifics.
Accessories, including gutter brackets and end dams, are provided in standard finishes.



