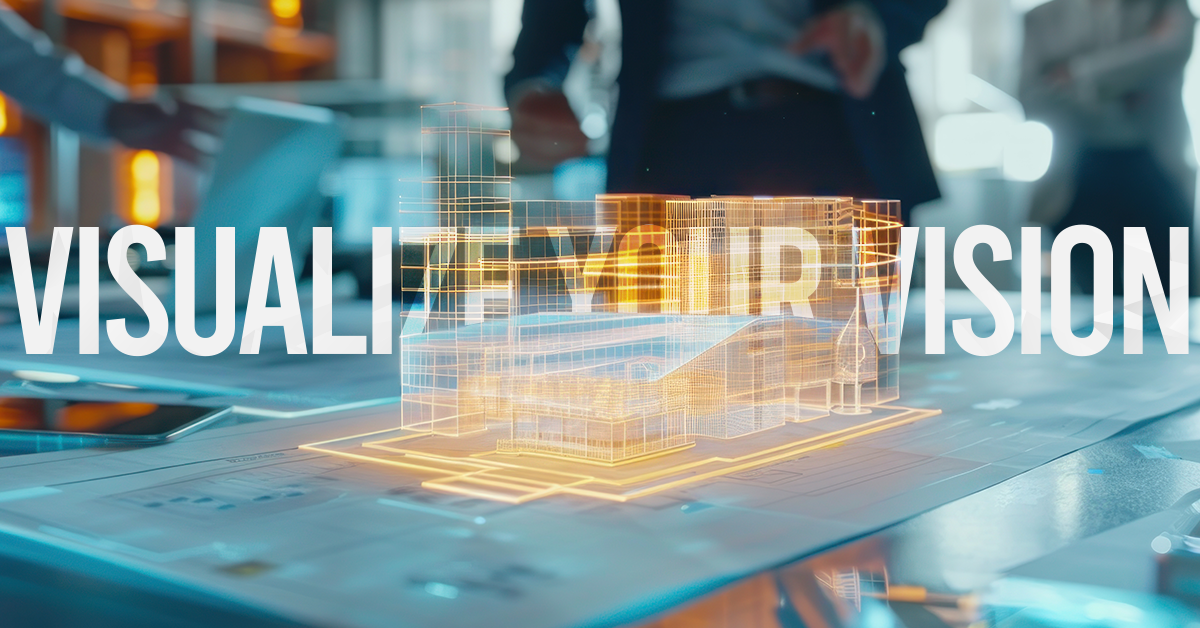Visualize Your Vision
RAECO Builders leverages cutting-edge technology to provide clients with the best possible construction experience. As a design-build specialist and general contractor, RAECO utilizes AutoCAD to help customers visualize their projects from concept to completion.
The Design-Build Advantage
Design-build offers significant advantages, including time and cost savings. Studies show that design-build projects can be completed up to 33% faster than traditional methods. This efficiency stems from a single-source partnership, eliminating the need for separate bidding processes and architect fees, which can save clients thousands of dollars.
AutoCAD: Bringing Visions to Life
RAECO employs a skilled drafter proficient in AutoCAD, a powerful computer-aided design (CAD) software. AutoCAD transforms initial sketches into detailed 2D and 3D drawings, providing precise measurements and information about the design and layout. This technology is widely used in the construction and manufacturing industries.
RAECO's Approach
RAECO utilizes AutoCAD to develop detailed project visualizations, allowing clients to fully understand their project before construction begins. These AutoCAD-generated blueprints serve as the foundation for the design and planning phases, ensuring accuracy and minimizing potential issues.
Streamlining for Success
Design-build construction, combined with the precision of AutoCAD, reduces material waste, saving clients both time and money. RAECO accurately estimates material needs, understands budget constraints, and adheres to project timelines, resulting in a smooth and efficient process. We recognize that a client's investment begins the moment they sign a contract, and we're committed to maximizing that investment.
For a general contractor with design-build expertise and a commitment to leveraging technology, partner with RAECO Builders for all your commercial construction needs.

