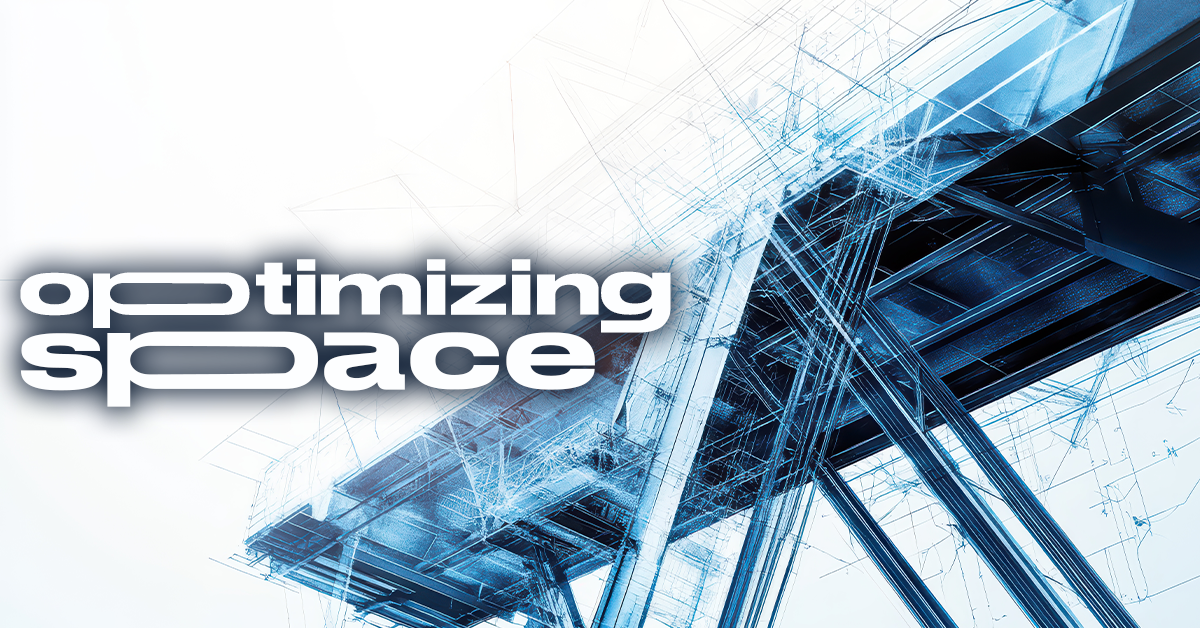Optimizing Space in Industrial Facilities
In the fast-paced world of manufacturing, warehousing, and logistics, space isn't just square footage – it's a strategic asset. Inefficient layouts and poorly utilized space can lead to bottlenecks, increased operational costs, and ultimately, a dent in the bottom line. At Raeco Builders, we understand that constructing an industrial facility is only the first step. True value lies in optimizing that space and layout to create a functional, efficient, and future-proof environment.
Our approach to industrial facility design goes far beyond simply erecting walls and installing utilities. We delve deep into understanding our clients' specific operational needs, workflow processes, and long-term growth projections. This comprehensive analysis forms the foundation of our space optimization strategies. We ask critical questions: How do materials flow through the facility? What are the key production stages? Where are potential areas for congestion or wasted movement?
1. Streamlined Workflow Analysis
Before the first form is laid, Raeco Builders dives deep into understanding your unique operational processes. We meticulously analyze the flow of materials, products, and personnel. This involves mapping out every step, identifying potential bottlenecks, and understanding the interdependencies between different departments or processes. By visualizing the entire workflow, we can design a layout that minimizes unnecessary movement, reduces travel distances, and promotes a logical progression of work. This might involve implementing linear production lines, U-shaped cells, or strategically positioning storage areas to align with production needs.
2. Vertical Space Maximization
Often overlooked, vertical space offers significant potential for optimization. Raeco Builders designs solutions that effectively utilize height, whether through multi-tiered racking systems for storage, elevated platforms for equipment or workstations, or even mezzanine levels for additional office or production space. This approach reduces the overall footprint required, freeing up valuable floor space for core operations. Our designs prioritize safety and accessibility when implementing vertical solutions, ensuring efficient material handling and personnel movement.
3. Flexible and Modular Design
The needs of an industrial facility can evolve over time. Raeco Builders champions flexible and modular design principles. This means creating spaces that can be easily adapted, reconfigured, or expanded as your business grows or your operational requirements change. This might involve using modular wall systems, easily relocatable equipment layouts, or designing with future expansion in mind. This adaptability provides long-term value and prevents costly renovations down the line.
4. Strategic Zoning and Departmentalization
A well-defined layout involves strategically zoning different functional areas within the facility. Raeco Builders carefully considers the relationships between departments, separating incompatible processes while facilitating efficient interaction where necessary. This might involve creating dedicated zones for raw material storage, manufacturing, assembly, quality control, packaging, and shipping. By clearly delineating these areas and optimizing their adjacencies, we minimize cross-contamination, improve safety, and enhance overall organization.
5. Ergonomics and Safety Integration
Efficient space optimization goes hand-in-hand with creating a safe and ergonomic work environment. Raeco Builders prioritizes the well-being of your workforce by designing layouts that minimize strain, reduce the risk of accidents, and promote comfortable working conditions. This includes considering factors like adequate aisle widths for safe material handling, proper lighting and ventilation, strategically placed safety equipment, and workstation design that reduces repetitive motions. A safe and ergonomic environment not only protects your employees but also contributes to increased productivity and reduced downtime.
At Raeco Builders, we believe that intelligent design is the foundation of an efficient and successful industrial facility. By focusing on these five key principles of space and layout optimization, we partner with our clients to create spaces that are not just buildings, but strategic assets that drive productivity, reduce costs, and support long-term growth. Contact Raeco Builders today to discuss how we can help you unlock the full potential of your industrial space.

